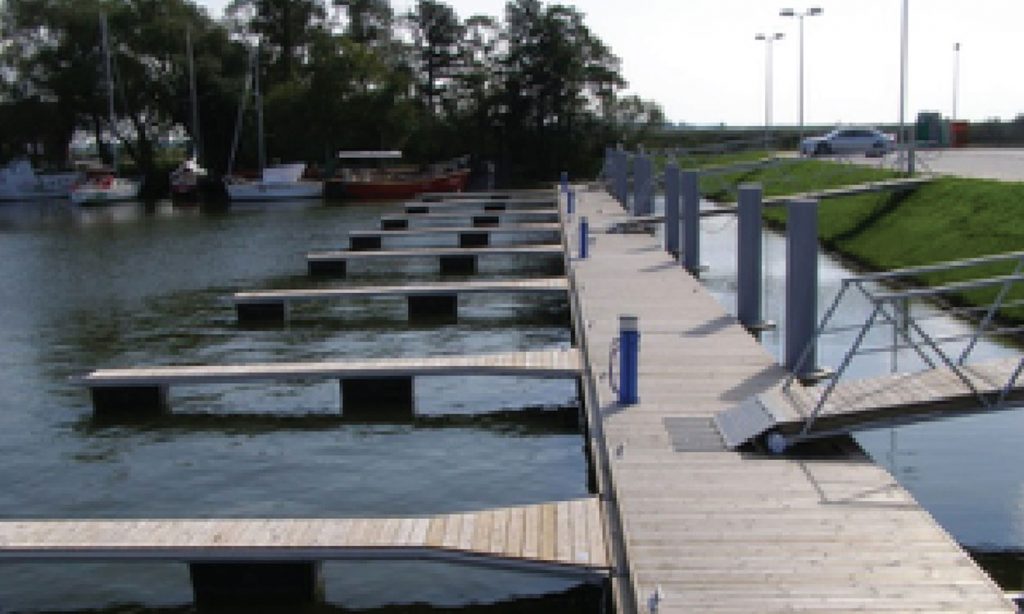CIVIL & STRUCTURAL
FUTURE PROOFING YOUR
INFRASTRUCTURE
Our range of civil and structural design and engineering services serve industrial clients by harnessing the potential of next generation design technologies. From industrial walkways to structures with complex frameworks, Tooltech provides services across various projects such as glass facades, floating structures, marine accommodation systems and more.
SERVICES WE OFFER
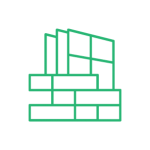
DETAILING OF
STRUCTURES

HVAC
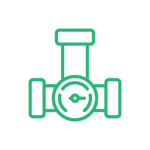
PIPING
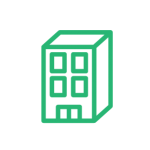
FACADE
ENGINEERING
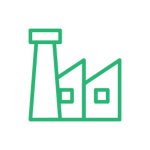
BIM
CASE STUDIES
CASE 1
A leading glass façade manufacturer was looking for a partner to help them implement a project in 3D. Prior to this t the client worked exclusively in 2D. This was Tooltech’s first project in structural engineering.
We implemented the mix model wherein our engineer worked at the client location in order to understand their working methodology and managed an offshore team for support on live projects. Tooltech worked on the creation of assembly of facade elements which included creation of frame-work using basic module line & various cross-sections for aluminium profiles, addition of different connectors like T, U & corner connectors for joining profiles, addition of supports for elements, positioning of holes & locators for vertical alignment of elements, addition of glass holders & supports for glass panels & steel panels, addition of cover plates & fire plates for safety and creation of drawings for element assembly, sub-assemblies & sheet-metal components like fire plates, cover plates etc. Our deliverables were 2D drawings and 3D data of elements which would serve as direct input to CNC machines for manufacturing. Overtime the customer moved to using 3D for all their projects and the need of 2D drawings for individual profiles was eliminated.
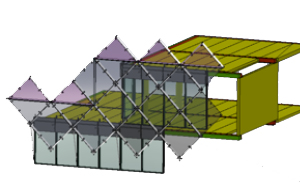
CASE 2
A Scandinavian cargo ship design and engineering specialist was in the process of designing sustainable villas which would create their own power, water and also treat waste for the Middle Eastern market. We designed the hull bulkhead & created frame drawings and P & ID diagram design for the entire piping system.
The scope of the P & ID work was to design the air escape, create a sounding & filling line diagram with complete detail & MTO and a remote control valve diagram. The detail design model checking was done by using CADMATIC E-BROWSER.( Classification society rules.(DNV))
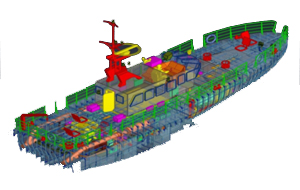
CASE 3
A supplier of marine accommodation systems approached Tooltech for the design coordination, integration and detailed design of their polar expedition vessel. The project included detailed design of outfitting segment of six grand blocks as per ‘ITALIAN YARD’ standards.
The scope of the project involved the basic and detail design for outfitting for the living spaces and service spaces area, modeling of entire the fishing vessel including cargo area, engine room, stem part, designing superstructure including wheel house, mast and funnel, creation of production drawings of cargo area, engine room and stem part. The software’s used were Microstation and AutoCAD. The final design was delivered successfully with approval of the authorities involved.
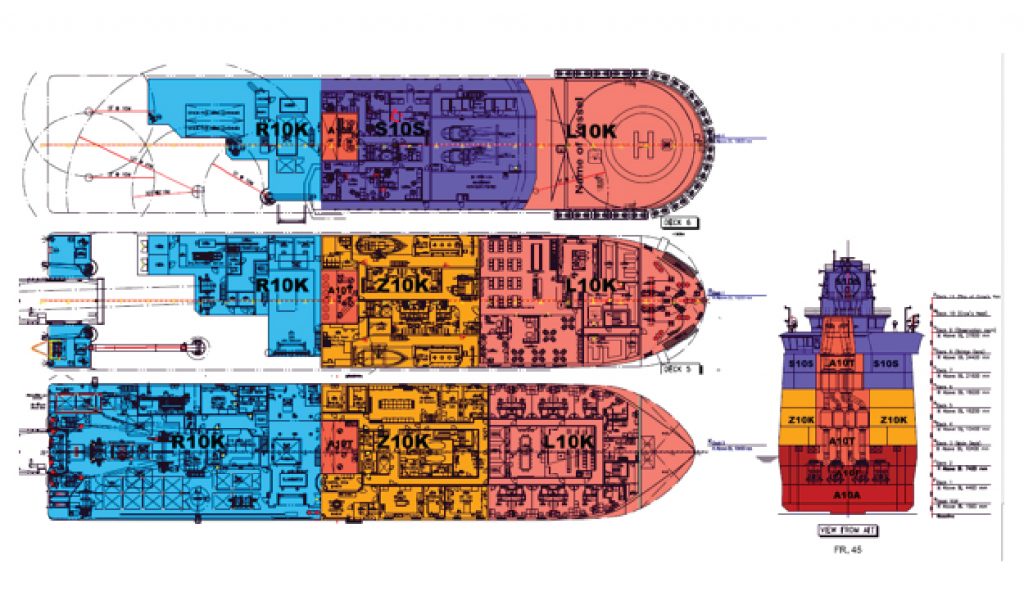
CASE 4
For while now Tooltech has been partnering with a leading manufacturer of marinas and floating solutions as an extension of their design office. One of their projects involved designing pontoons. The pontoon layout involved the creation of 2D drawings, 3D layouts as well as the manufacturing drawings for assembly, sub-assemblies and parts.
We also helped in the implementation of Solidworks for their order processing. In another project Tooltech helped in the Modelling and Drawing Creation of Marina Elements. We received 2D layout drawings and some photos and free hand sketches to understand the existing product. We created 3d data of library products and the marine layout assembly model which was used to check concept feasibility We also produced manufacturing drawings of marina equipment and mold drawings of various concrete products. These were used by clients to explain the layout detail of the marinas to their end customer. Overtime the customer moved to using 3D for all their projects.
